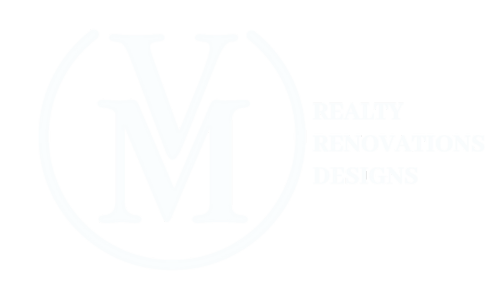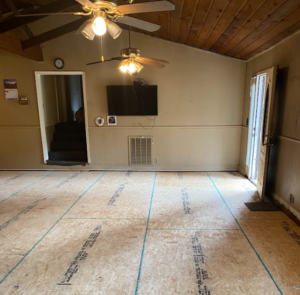Completed June 2021
For a family of 11, including nine children and their parents, creating a functional, comfortable, and entertaining living space is paramount. This comprehensive renovation project focused on transforming the kitchen, living space, laundry room/mudroom, and powder room to meet these needs. The project spanned approximately three months from start to finish, with the Costens showing remarkable flexibility throughout the process.


Kitchen and Living Space: The kitchen and living area were designed with an open floor plan to facilitate seamless interaction among family members. We installed espresso bamboo flooring throughout the entire first floor, providing a sleek, cohesive look and durable surface that stands up to heavy traffic. The interior walls were painted in Pure White to enlarge and brighten the space, creating a fresh and airy atmosphere.
The kitchen underwent significant upgrades, including replacing the old Formica countertops with luxurious granite. New hardware was installed to complement the modern aesthetic, ensuring both style and functionality. The enhanced kitchen layout and features provide ample space for meal preparation, dining, and family gatherings.

We also upgraded the unused fireplace, transforming it into a home entertainment system that the entire family can enjoy. Additionally, we replaced the double window with new French doors, creating a seamless transition to the beautiful pool house out back, enhancing both accessibility and the view.


Laundry Room/Mudroom: In the laundry room and mudroom, we focused on maximizing functionality and storage. Custom cabinetry and shelving were added to accommodate the family’s needs, providing organized spaces for laundry supplies, shoes, coats, and other essentials. Durable, easy-to-clean materials were chosen for this high-traffic area, ensuring longevity and practicality.
Powder Room: The powder room was refreshed with new fixtures and finishes, aligning with the overall design theme. The space was designed to be both stylish and practical, offering a welcoming and convenient restroom for family members and guests.


This renovation project successfully created a functional, comfortable, and entertaining environment for the Costens. The use of espresso bamboo flooring, Pure White paint, upgraded granite countertops, and modern hardware resulted in a stylish and cohesive first-floor design. The addition of the home entertainment system and French doors leading to the pool house further enhanced the space. The project, completed in approximately three months, showcases the Costens’ flexibility and commitment to creating a home that meets their family’s unique needs.




