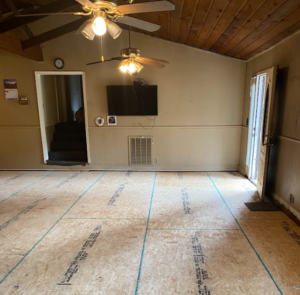Completed January 2017
Welcome to the stunning transformation of the first floor of this home, where every detail has been carefully curated to create a space that is both functional and breathtakingly beautiful.
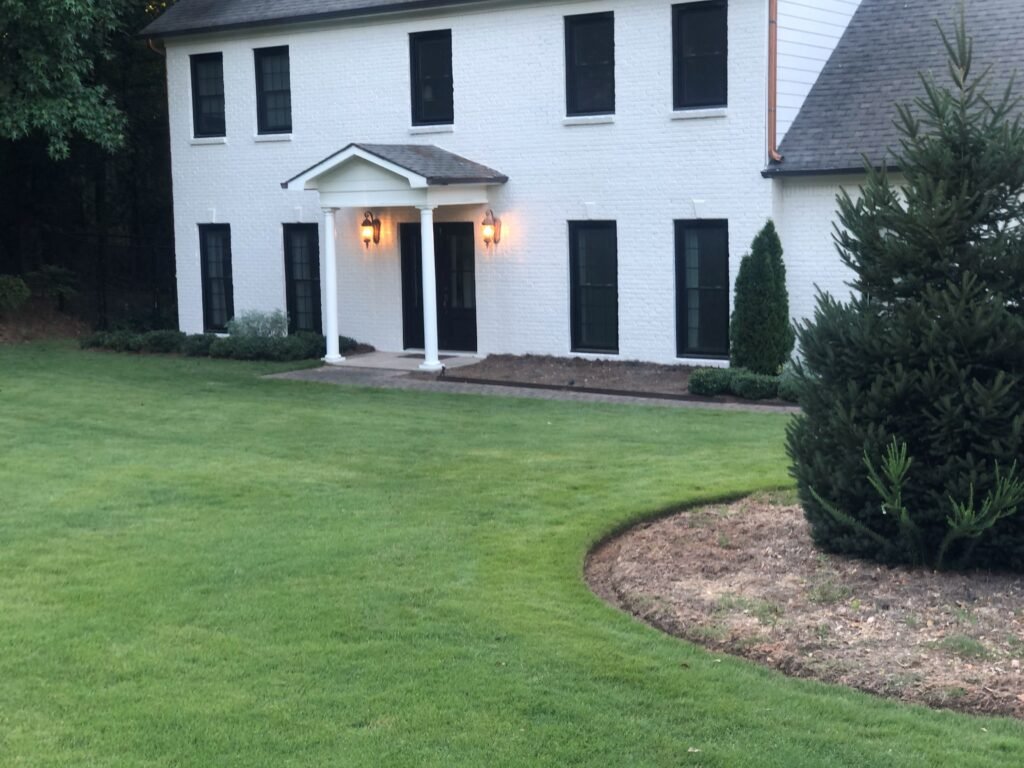
The renovation journey began with a vision to create an open, cohesive living space that seamlessly blends the kitchen, dining room, foyer, and living room. Walls were removed to erase boundaries, allowing for a fluid flow between each area, while maintaining structural integrity.
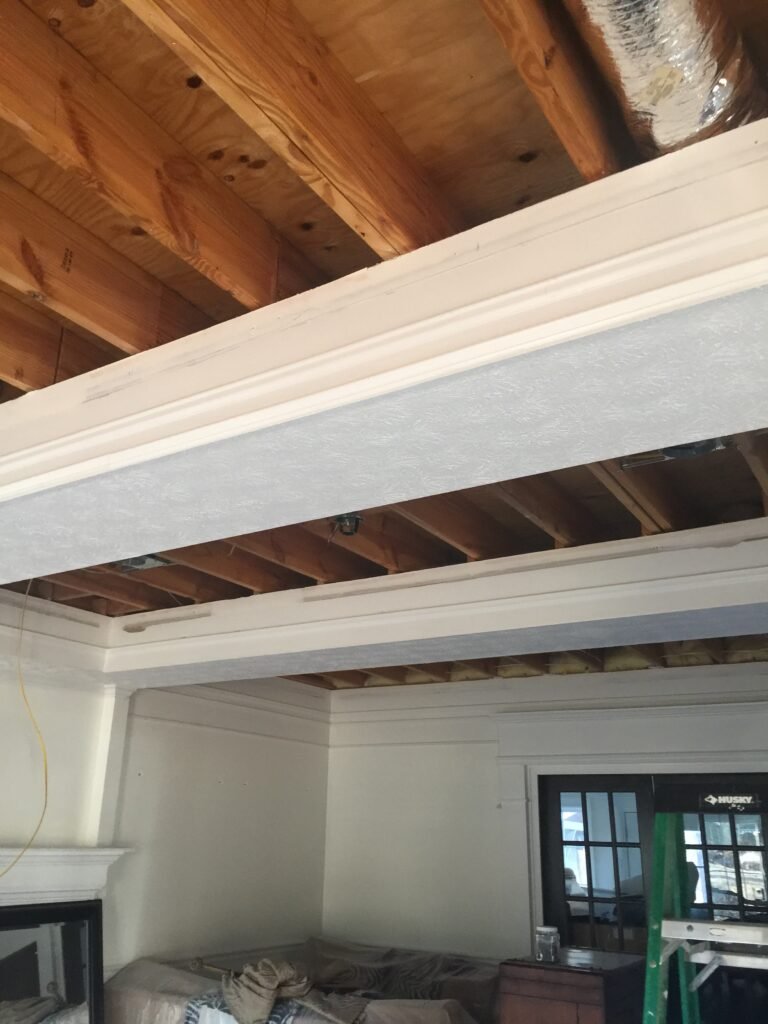
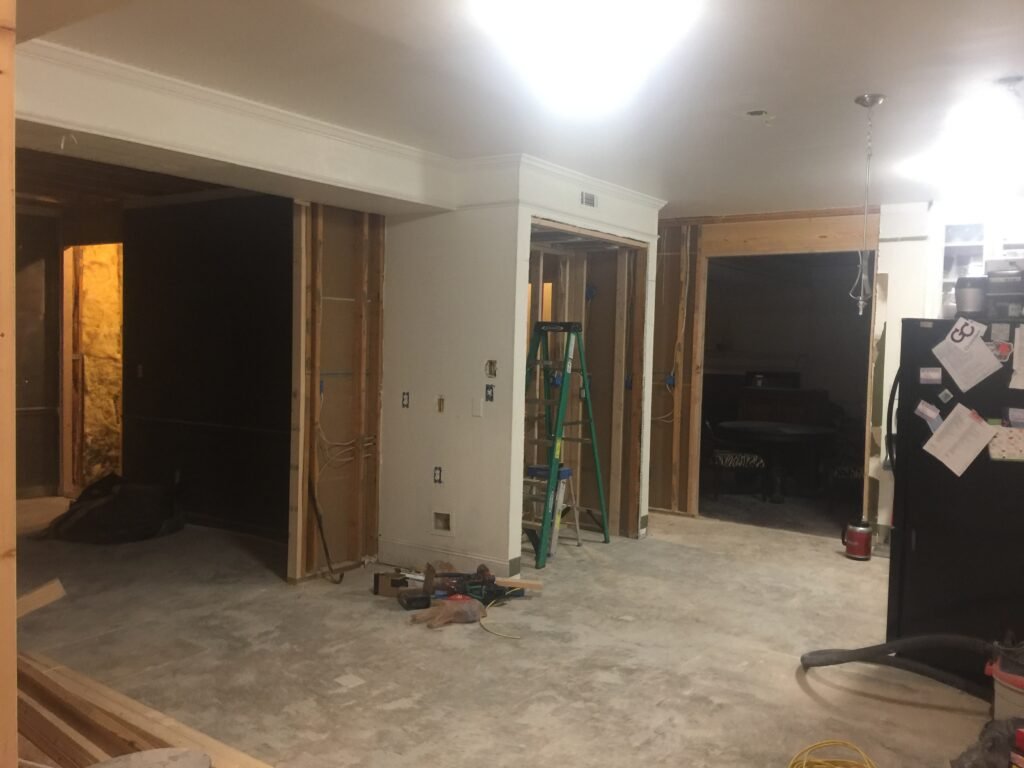
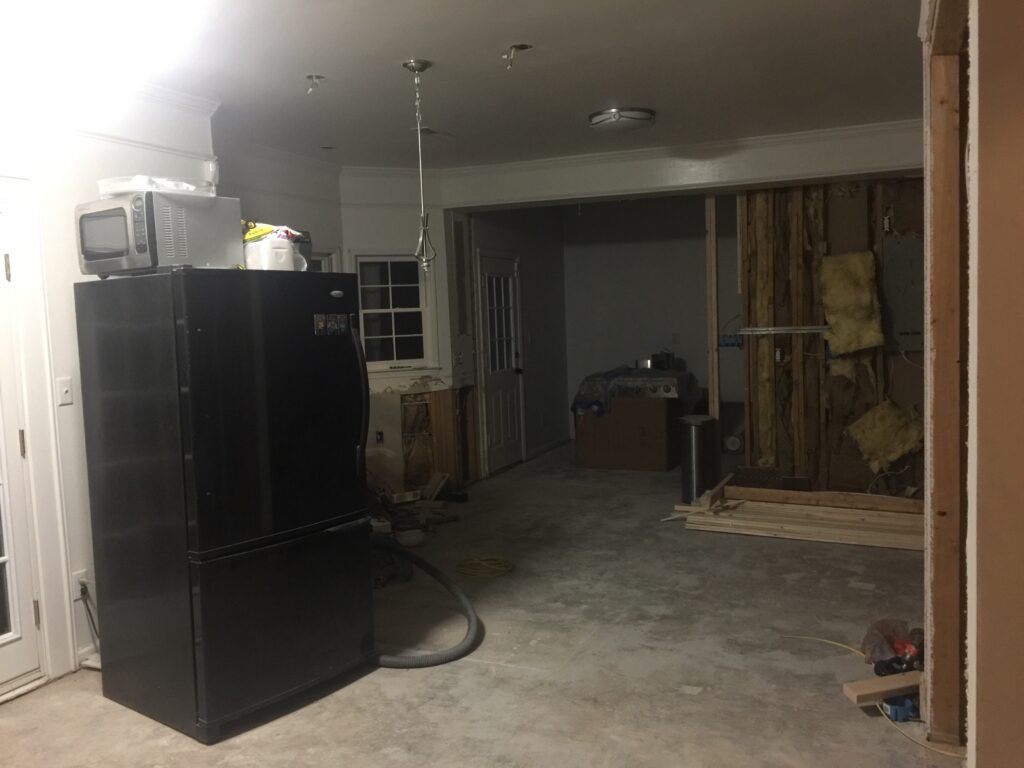
One of the key changes was relocating the bathroom out of the kitchen, creating a more practical layout, and enhancing the overall functionality of the space. A new hallway powder room was added for convenience without compromising on privacy.
To maximize space and create a larger kitchen, the laundry room was moved upstairs, freeing up valuable square footage for culinary pursuits. Dark bamboo flooring was chosen to unify the entire first floor, adding warmth and depth to the space.


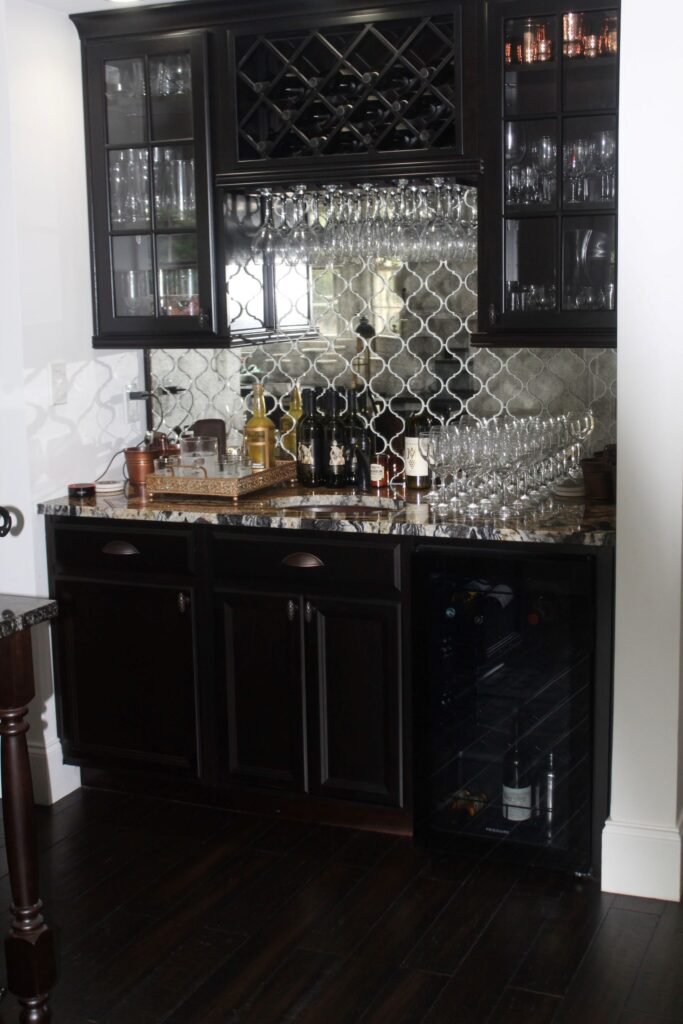
Custom coffered ceiling designs adorn both the kitchen and dining room, adding a touch of elegance and sophistication. The addition of new railing systems and treads to the stairs further enhances the overall aesthetic while ensuring safety and stability.

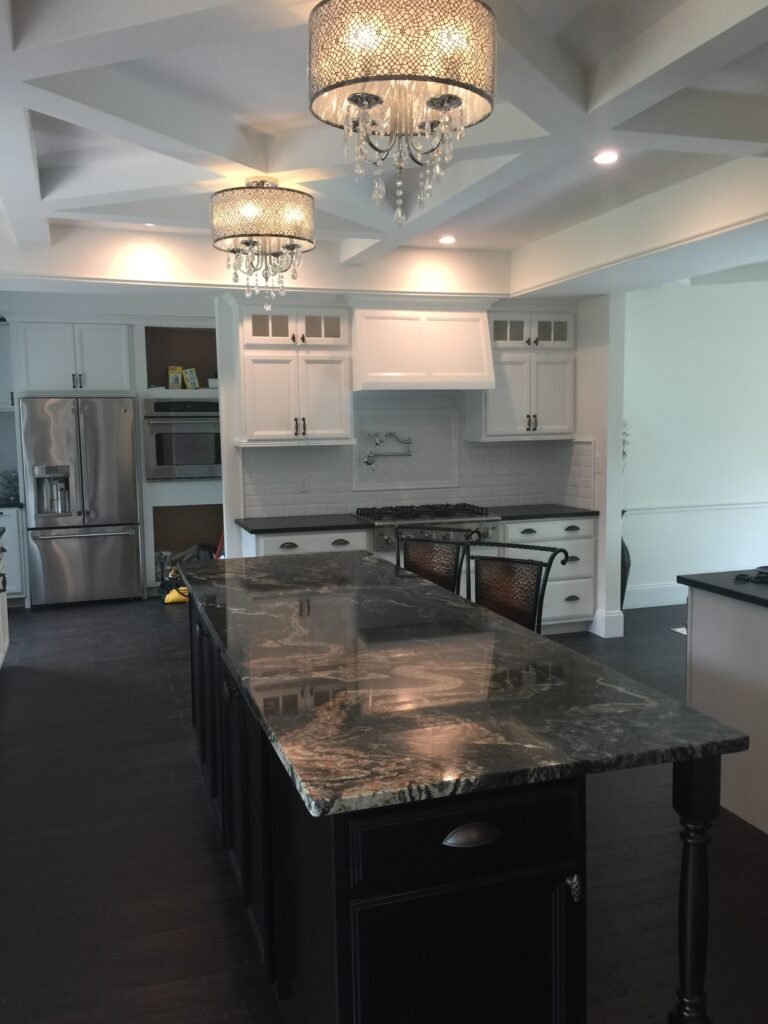
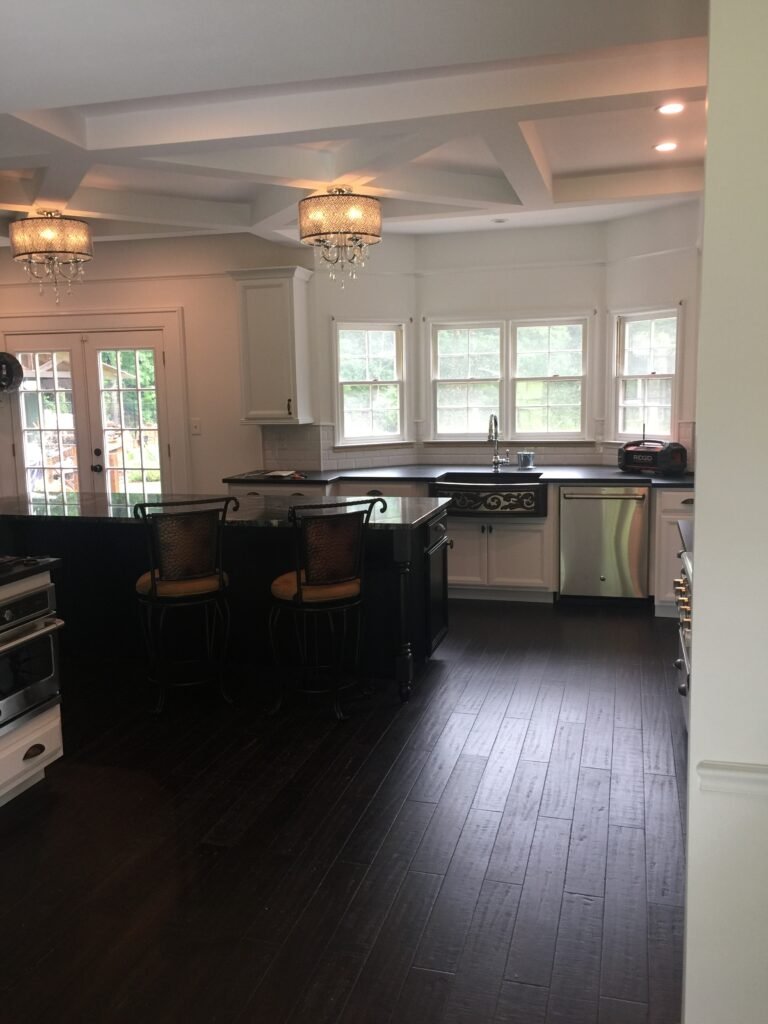
Central to the redesign is the creation of a unique kitchen and dining area, featuring a striking 9ft island with one-of-a-kind granite countertops. All-new stainless steel appliances were seamlessly integrated, combining style and functionality to meet the demands of modern living.
Step into this transformed space and experience the perfect balance of style, comfort, and practicality—a true reflection of the homeowner’s vision and our commitment to excellence in design. Welcome to your new home.




